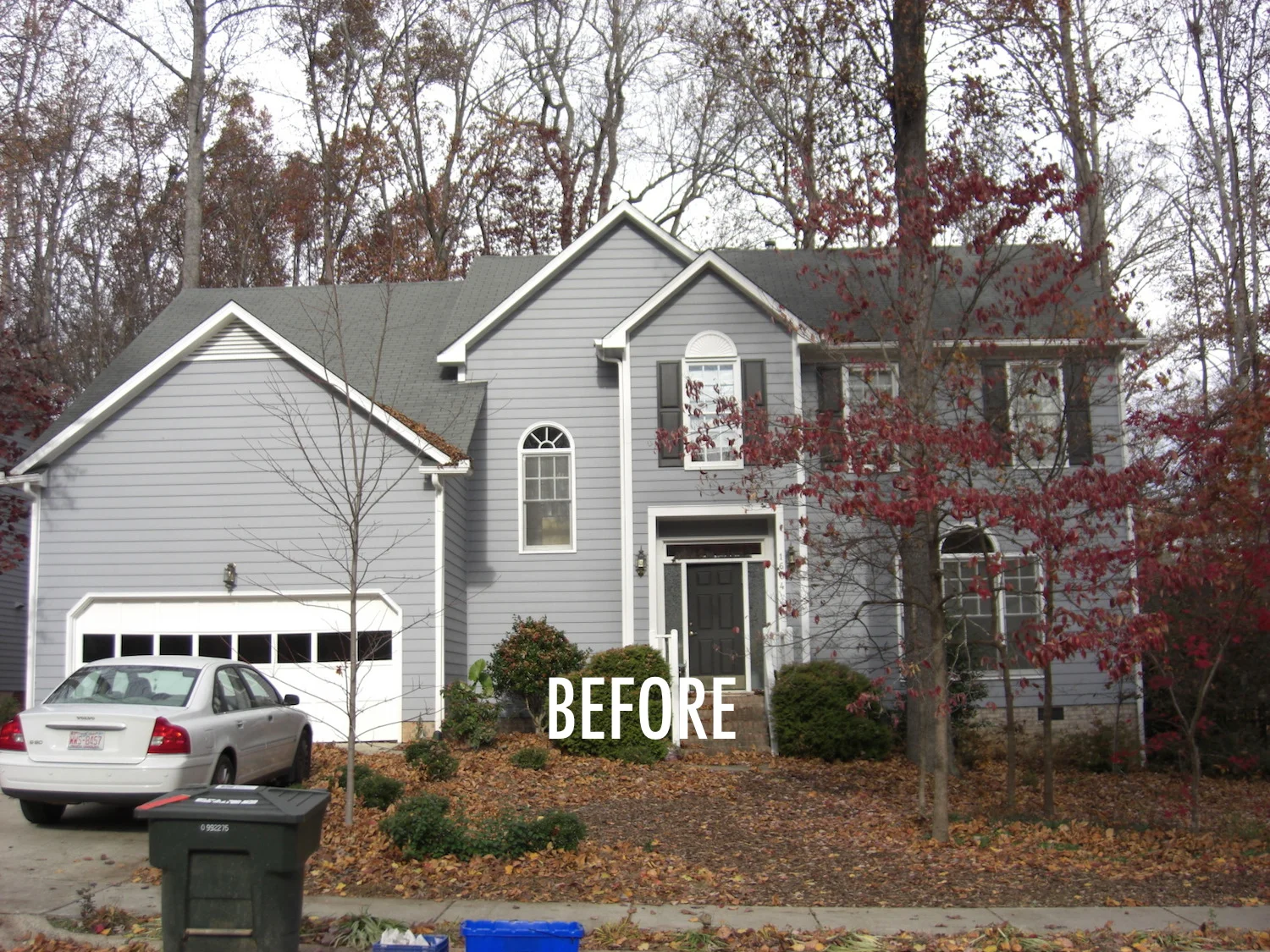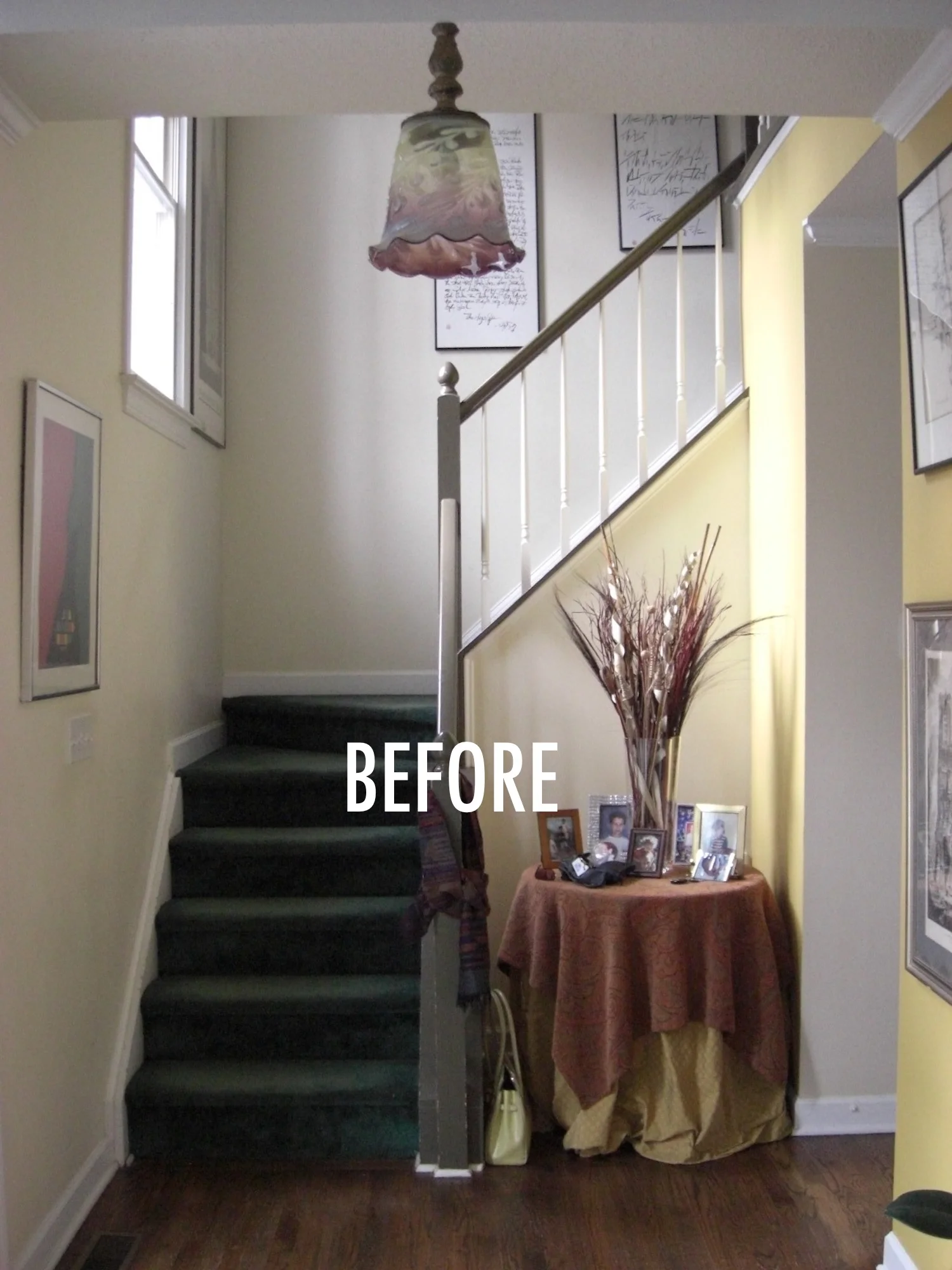R: modern renovation and addition in carrboro
This project had just begun as a kitchen and master suite renovation when lightning struck a nearby tree and jumped to the roof starting a whole house fire. The damage created an opportunity for transforming the old, standard transitional design into a stylish, “green” contemporary home.
Walls gave way to an open floor plan. An array of new custom aluminum windows flood the rooms with natural light. In the living room a simple 6” soffit along the ceiling defines the living space, while a sliding bamboo door with frosted glass separates the kitchen from the family room when desired. Attic space over the garage became a luxurious master bath.
The comfort and beauty of this renovation come largely from environmentally-friendly materials, from the transparent 3form panels made from recycled soda bottles and locally-built cabinets made with Purebond formaldehyde-free bamboo plywood, to improved insulation, a Morso wood fireplace insert, and high-efficiency mechanical equipment. Thoughtful design, artistic details, and sustainable elements transform this once average house to a uniquely beautiful and efficient home.




















