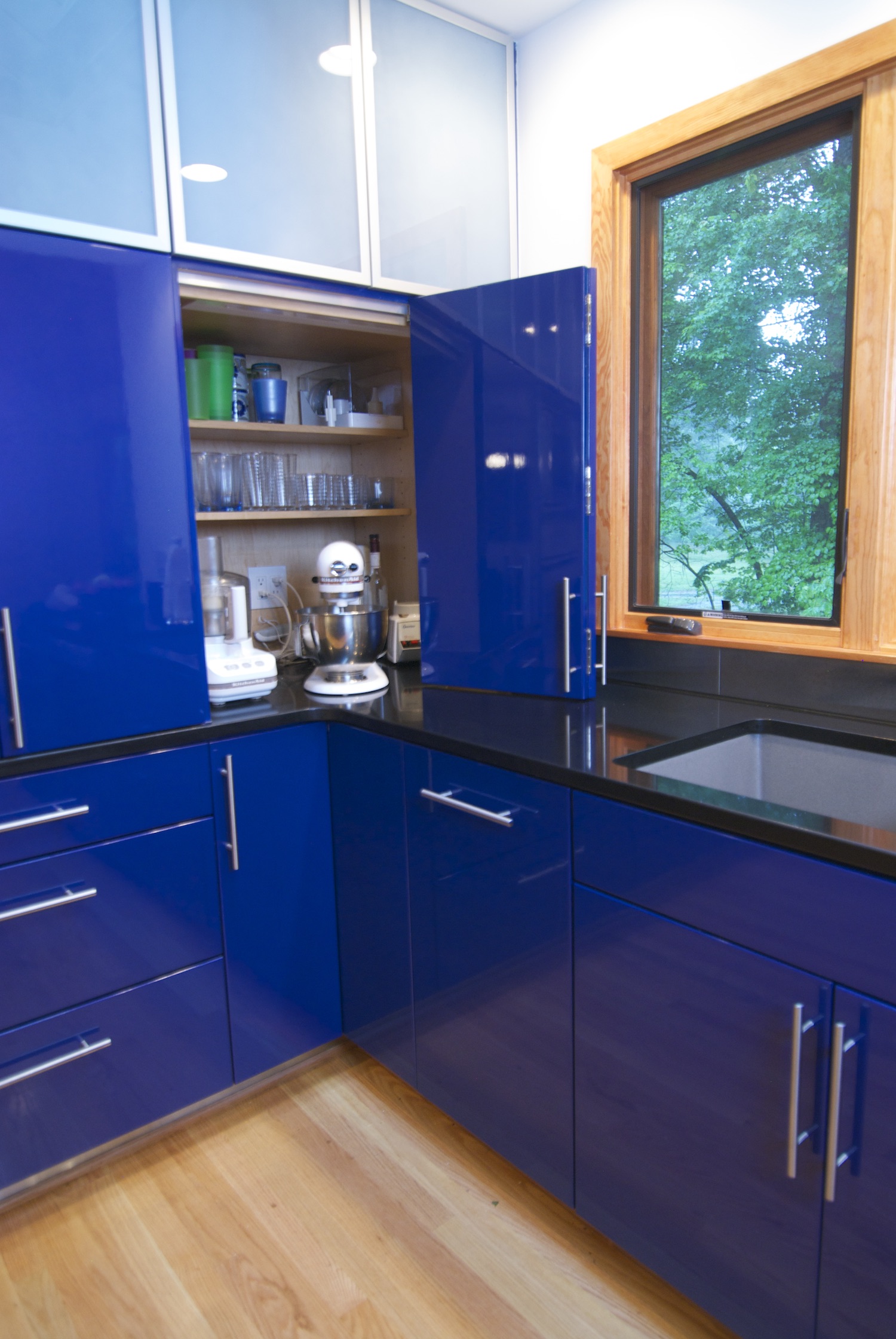DS: contemporary kitchen renovation in orange county
A wasted space between an entry and a 1986 kitchen has been cleanly converted to a contemporary, stylish cooking and entertaining area that is filled with light. Repurposing the existing square footage, by removing walls and moving the kitchen entry door, created an improved flow and opened up a connection between the kitchen and the dining room. The new kitchen entry is greeted by a curved bench, with cubbies and upper cabinets, and a curved desk that faces the main entrance hallway.
Large appliances such as the refrigerator and wall ovens share a back wall with 2’-6”deep pull-out pantries, an espresso station and an appliances garage to hide clutter. The new island doubles as cooking space as well as storage, and the round quartz composite table sits four to five people. A new window was added in front of the sink to add light to the kitchen, and the process was simplified by incorporating the existing plumbing into the design.
The clients were eager to include high-end Italian cabinets, a look and style that was achieved within the budget by having the cabinets constructed by a local craftsman who used Purebond plywood and a local painter finished them with a custom metallic paint finish. The pine floor from the kitchen was salvaged to create a design on the dining room floor that frames the space and replaces the existing tile. Oak flooring, matching the rest of the house ties all the spaces together.
The transformation from a common, cluttered kitchen to one of distinct character is impressive. The result is a spacious contemporary living space with European flare. The common areas are inviting yet multi-functional while maintaining the original layout of the home.












